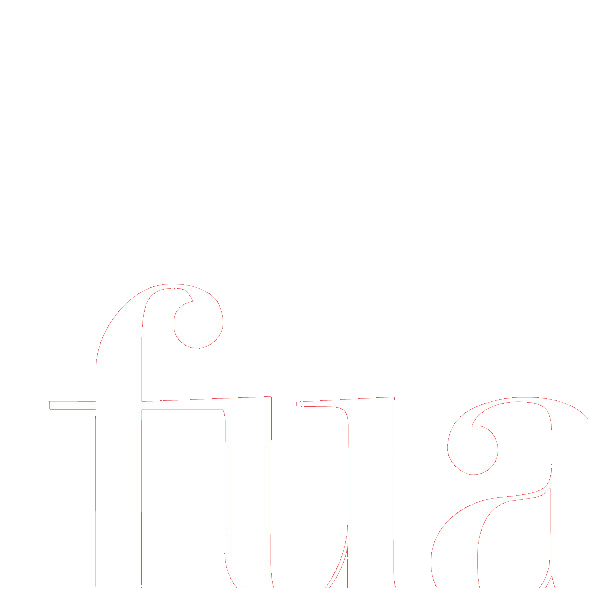3 semester credits. In the field of architectural design, the thought process and the method of expression are equally important. In this course, students will learn to communicate their design ideas through the use of instrumental and freehand drawings. The goal is to provide students with the tools and vocabulary to analyze, interpret, and discuss the built environment from environmental, social, historical, perceptual and technical aspects. Lectures based on the readings and assignments will introduce students to the elements of architecture from aesthetic, structural, functional and historical perspectives. The course will cover the production of orthographic, multiview, isometric, oblique, and perspective drawings. In addition, this class promotes hands-on experience: through the free exploration of the city, students will have the opportunity to create sketches and understand their architectural inclinations. Having acquired the basic vocabulary and practiced the primary elements, students will begin translating architectural ideas into images, and will later be able to apply their knowledge to all branches – e.g., house design, garden design, interior design, urban planning, landscape architecture, set design, and historic preservation.
Architectural Studies
IDASAS120 Architecture Studio I: Foundations of Architectural Design
IDASAS220 Architecture Studio II: Residential Architecture
3 semester credits. Students will continue to develop skills introduced in Architecture Studio I by drafting 3D explorations of interior and exterior space with the use of technical instruments, freehand drawings, and computer-generated studies. The particular focus of this course is the step-by-step design of residential units, from hand sketching to computer generated design. Particular attention will be devoted to methodologies to develop design house projects with the use of the visual interpretation by using different techniques, assisted drawing, and 3D design software, such as Revit. Students will design rooms, elevations, floor plans, and site plans. Ultimately, they will be able to design a building project, from foundations to the roof. The student’s final project will be the design of a community place: a place for the homeless of Florence. In addition, students will also get an overview on groundbreaking house designs by Le Corbusier, Wright, and Hadid. Prerequisites: Architecture Studio I or equivalent.
IDASAS320 Architecture Studio III: Urban and Landscape Design and Architecture
3 semester credits. In the third and final level of Architecture Studio, the particular focus is the Urban Design and Landscape Architecture Studio. Advanced communication skills are developed through sketching, delineation, drafting, and rendering techniques specifically geared toward effective design presentations. Various rendering techniques and media are explored with an emphasis placed on the effective graphic and visual communication of design ideas in terms of site plan, section, elevation, and 3D. We will focus on problem solving of micro to macro urban design problems, urban design strategies, human circulation, sustainable and regenerative neighborhoods, communities and participatory planning. Visits and walking tours throughout the city of Florence will inform and enrich the students’ design projects. Key urban architects and planning movements will be discussed and re-visited with new contexts. Prerequisites: Architecture Studio II or equivalent.
IDDAAP310 Architecture Project I
3 semester credits. This is a design studio course that introduces the processes of design and planning, judgment, and communications involved in the development of architectural form. Through a focused series of individual and group projects, the influences of the human and physical contexts on form are explored.
IDDAAP410 Architecture Project II
3 semester credits. This advanced design studio course focuses on the processes of planning and design, judgment, and communications involved in the development of architectural form. Students apply previously learned knowledge and technical approaches to complex projects that take into consideration the influence of human and physical contexts on form. Prerequisites: Architecture Project I or equivalent.

